In January 2000, title to buildings built by the U.S. Bureau of Mines was transferred to the Curators of the University of Missouri by the United States of America acting by and through the Secretary of the Interior. The buildings have been designated as eligible for the National Register of Historic Places by the director of the Missouri State Historic Preservation Office. The Curators of the University of Missouri, on behalf of the Missouri University of Science and Technology (“the University”), desire to raze the four buildings located at 700 W. University Drive in order to construct a new residence hall needed to accommodate an expansion in student housing needs. This public notice is issued by as part of the University’s responsibilities under Section 106 of the National Historic Preservation Act of 1966, as amended, 16 U.S.C. § 470 (“the Act”), and its associated regulations. The University is required to assess the effects of its proposed actions on historic properties and to consider the views and comments of interested parties, including the public, in an effort, to the extent reasonably practical, to seek ways to avoid, minimize, or mitigate any adverse effects. The details of the property, its buildings and the proposed project are as follows:
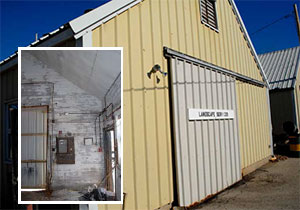
BOM Building 5
This building was constructed as a temporary structure and is set on a concrete slab. Generally rectangular in shape, a small addition at the east wall creates an “L.” Exterior walls are covered with vertical metal siding; the front gable roof has similar siding. Minimal fenestration with replacement windows penetrates the exterior walls. Through a sliding metal garage door at the south elevation or the pedestrian door in the west corner a wide open space with concrete floor contains a small calcium carbonate (AKA road salt) heap. Interior walls have horizontal wood siding; the ceiling has composite panels. An original door at the east elevation bearing a “US. GOV’T Authorized Personnel Only” sign only hints to what the building was used for. The rear “L” has an additional entrance at the north wall and contains a utilitarian storage space with concrete floor. Steel structure is visible within the interior.
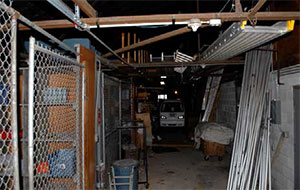
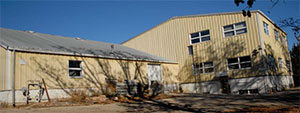
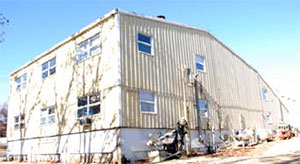
BOM Buildings 6 and 7
This “L” shaped building, comprised of two sections, was also constructed as a temporary structure and is set on a concrete foundation with partial basement. BOM 6 is a one-story and loft steel structure, rectangular in shape, with low gable and saltbox roof. A garage entrance faces west and also bears a “US. GOV’T Authorized Personnel Only” sign. Exterior metal siding is vertical and with wide standing seam; the roof is similar. Minimal fenestration with replacement windows penetrates the exterior walls. An additional garage bay and a pedestrian entrance are at the north wall where the building intersects to join BOM 7.
BOM 7 is also rectangular in shape but is a two-story structure with low gable roof that extends into a saltbox portion over BOM 6. Multiple single and paired replacement windows puncture the metal siding. The basement is raised above ground at the south elevation.
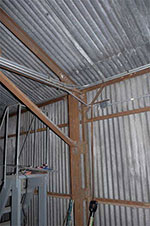
Interiors
The interior spaces lead into one another and have exposed concrete floors and visible steel structure. What is likely the original and with wide standing seam metal exterior siding is visible; newer metal siding covers it at the exterior. A storage loft and several individual store rooms are within the space. A freight elevator and concrete stair is situated near the north east corner.
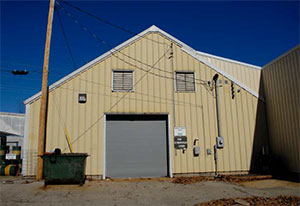
BOM Building 4
(Formerly BOM Building 11- Energetics Research Facility; AKA 854 University Drive)
This additional “L” shape building was also constructed as a temporary structure and is set on a concrete slab. The building was in use and restricted at the time of the site visit but it is assumed that it also contains a steel structure with exposed concrete floor. Exterior walls are identical vertical metal with wide standing seam siding and the metal-clad roof is gabled; an addition to the east has a gable roof. A garage bay is set at both the west and south facing elevations; a pedestrian door faces west. Single and paired replacement windows puncture the walls and an additional pedestrian door is set at the rear. Storage sheds are behind the building at the north.
See a campus map with the current BOM buildings marked and the site plan overlay document showing the university's proposed construction of a new residence hall needed to accommodate an expansion in student housing needs.
As required by Section 106 of the Act, the University provides the above information about this project, and is giving an opportunity for the public and other interested parties to comment upon and express concerns with the effects of the proposed project upon historic properties in the project area. Comments may be submitted to the University by an e-mail addressed to: advocate@mst.edu, or by regular mail addressed to: 204 Parker Hall, Rolla, MO 65409.
The deadline for submitting views and comments is June 4, 2015.
