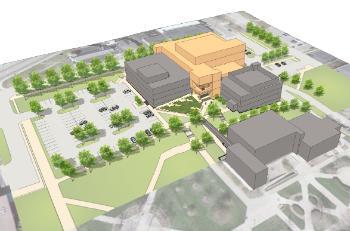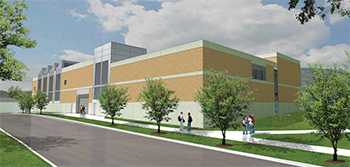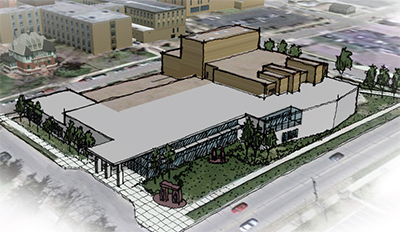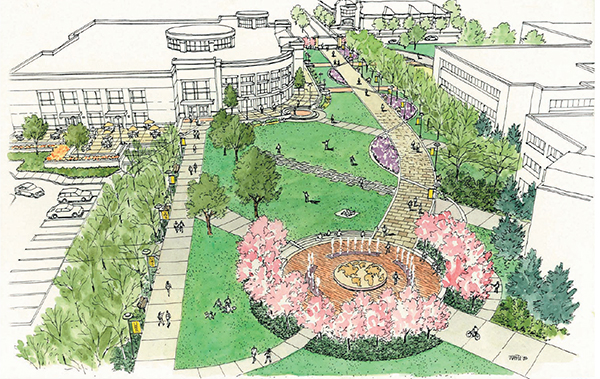Completed Program Studies
Straumanis James Hall / Engineering Research Laboratory Programming Study
Butler-Carlton Hall High Bay Expansion Conceptual Study
University Drive Parking Structure Program Study
Castleman Hall Programming Study
East-West Pedestrian Corridor Conceptual Study
Havener Center Study
 Since its opening in 2005, Missouri University of Science & Technology’s Havener Center has successfully served as the center of campus life and as a gateway to the University. The 105,000 gsf facility is the campus’s community and services students, faculty, staff, and guests with programs, activities, and spaces that enrich the University’s educational experience.
Since its opening in 2005, Missouri University of Science & Technology’s Havener Center has successfully served as the center of campus life and as a gateway to the University. The 105,000 gsf facility is the campus’s community and services students, faculty, staff, and guests with programs, activities, and spaces that enrich the University’s educational experience.
The Havener Center encourages self-directed activity, giving maximum opportunity for self realization and for growth in individual social competency and group effectiveness. Through services, convenience and amenities provided in the Havener Center, the university community, guests and visitors find a warm and friendly place to hold meetings, participate in social events or just relax and enjoy the collegiate atmosphere. The Havener Center is the gathering place of Missouri S&T. Its purpose is to support building leaders and community.
A study, led by Mackey Mitchell Architects, was conducted to evaluate the current use of space in the Havener Center. Responding to the University’s growth and evolution, the Havener Center must adapt to meet the changing needs of the campus community. This study’s intent is to guide and coordinate investment so the Havener Center remains a relevant part of campus life while increasing its capacity to successfully accomplish its mission to serve the needs of the University community.
To view the complete study, click here.
Straumanis James Hall / Engineering Research Laboratory Programming Study
 In January 2010, Missouri University of Science and Technology commissioned Dickinson Hussman Architects to provide a programming study for Straumanis James Hall and the Engineering Research Laboratory Building. The intent of the study was to identify components that would support renovation and expansion of the two existing research buildings.
In January 2010, Missouri University of Science and Technology commissioned Dickinson Hussman Architects to provide a programming study for Straumanis James Hall and the Engineering Research Laboratory Building. The intent of the study was to identify components that would support renovation and expansion of the two existing research buildings.
Findings within this programming study demonstrate that it is feasible to physically connect the two independent structures by developing a new research building that would be constructed between the existing facilities. This study also identifies the approximate size and the unique characteristics of the new Research Building as well as the anticipated improvements identified for the Engineering Research Laboratory Building and Straumanis James Hall. Lastly, the programming study confirms that the new/renovated three-building complex will fulfill the University’s desire to establish a state-of-the-art research facility that would aesthetically anchor the northeast corner of the Missouri S&T campus.
To view the complete study, click here.
Butler-Carlton Hall High Bay Expansion Conceptual Study
 In the Spring of 2012, administrators from the Missouri University of Science and Technology (Missouri S&T) engaged the St. Louis-based firm of Hastings+Chivetta Architects, Inc. to program and develop a concept for expanding the high bay laboratory in Butler-Carlton Hall. Programming and design activities occurred over several months including three on-campus visits by the design team to conduct stakeholder workshops and survey existing conditions.
In the Spring of 2012, administrators from the Missouri University of Science and Technology (Missouri S&T) engaged the St. Louis-based firm of Hastings+Chivetta Architects, Inc. to program and develop a concept for expanding the high bay laboratory in Butler-Carlton Hall. Programming and design activities occurred over several months including three on-campus visits by the design team to conduct stakeholder workshops and survey existing conditions.
The proposed laboratory expansion project will build on this rich tradition by expanding the department’s current structural and materials engineering laboratory facilities. This much-needed expansion will provide increased research laboratory space that will allow faculty to engage in new scholarly activities that are critical in addressing the ever-changing infrastructure needs of the State and the Nation. Interactive areas, such as a conference room overlooking the expansion, are also included. These areas will promote vital student and faculty interaction to enhance the educational experiences of students on campus and to enable the newly expanded research laboratory capabilities to be showcased to campus visitors, public agencies, and industrial partners.
To view the complete study, click here.
University Drive Parking Structure Program Study
The Missouri University of Science and Technology retained Trabue, Hansen, and Hinshaw, Inc. (THHinc) to evaluate developing the surface parking lot at the southwest corner of Highway 63 (Bishop Avenue) and University Drive as a parking structure. The project reviewed alternate garage layouts, number of decks, a tunnel under Highway 63 to the Havener Center, and a commercial component with plaza at the intersection.
THHinc retained Walker Parking Consultants to evaluate the garage options and Hollis and Miller Architects to assist with evaluating the commercial component. The team developed several alternate garage layouts and approaches to the commercial component. We met with University staff to refine the alternates into a single concept for planning and cost evaluation.
The selected approach includes a parking structure with five tiers that follows the existing topography, a two story commercial component, and a plaza at the northeast corner that connects to the tunnel under Highway 63.
To view the complete study, click here.
Castleman Hall Programming Study
 Castleman Hall is the performing arts center at Missouri University of Science and Technology, home to Leach Theatre, S&T’s Department of Arts, Languages, and Philosophy, and the University Advancement. It is the primary teaching facility for theatre, music and the arts on campus. In addition to serving as an academic center for the theatrical arts, Leach Theatre is the largest performance venue in the area, appreciated for the professional and fine arts performances it brings to the community. Castleman Hall is also considered the best venue on campus for formal events, used by S&T and the surrounding community for graduations, reunions, and other special events.
Castleman Hall is the performing arts center at Missouri University of Science and Technology, home to Leach Theatre, S&T’s Department of Arts, Languages, and Philosophy, and the University Advancement. It is the primary teaching facility for theatre, music and the arts on campus. In addition to serving as an academic center for the theatrical arts, Leach Theatre is the largest performance venue in the area, appreciated for the professional and fine arts performances it brings to the community. Castleman Hall is also considered the best venue on campus for formal events, used by S&T and the surrounding community for graduations, reunions, and other special events.
Since the building was completed in 1991, arts programming has increased dramatically on campus. These demands along with aging facilities have brought Castleman to a point where significant reinvestment is needed to preserve and enhance the building as a primary campus asset.
In keeping with the master plan and the strategic plans, the University has conducted this study to determine the investments needed over the next ten years to maintain Castleman Hall as the center for arts, music and theatre at S&T and the greater Rolla area.
The additions and upgrades recommended in this report will maintain and enhance Castleman Hall as the center for the arts for S&T and the greater Rolla community. Additional performance and event venues will meet increasing demands and allow higher utilization of Leach Theater. These new venues plus the additional arts classrooms will add versatile new learning spaces for the S&T campus.
To view the complete study, click here.
East-West Pedestrian Corridor Conceptual Study
 In January 2005, a conceptual design was created for a pedestrian corridor. As proposed in the Missouri S&T overall landscape masterplan, a pedestrian corridor spans the campus creating an East-West Gateway from I-44 through campus to Pine Street, providing a more welcoming and comfortable experience for students and visitors to the campus.
In January 2005, a conceptual design was created for a pedestrian corridor. As proposed in the Missouri S&T overall landscape masterplan, a pedestrian corridor spans the campus creating an East-West Gateway from I-44 through campus to Pine Street, providing a more welcoming and comfortable experience for students and visitors to the campus.
To view the complete study, click here.
