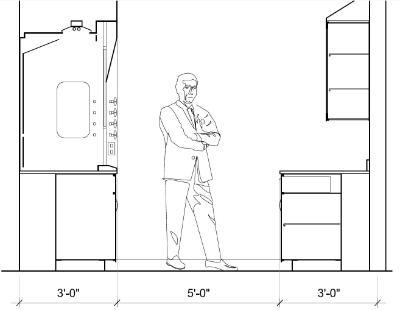Space Guidelines
These space guidelines and standards are used in both renovation and new construction project designs in addition to applicable building codes and operational considerations. This page focuses more on the generic types of space in campus. The rest of the facilities tend to have more specific requirements and because of that they were not incorporated in this document. SPM may develop other guidelines as needed during studies.
Printable version of these guidelines: Space Guidelines.
Office & Conference Space
Office standards by which Design & Construction Management (DCM) - Space Planning & Management (SPM) analysis information is generated:
| Group Description | Space (SF) |
|---|---|
| Faculty - Office Based | 140 - 160 |
| Faculty - Clinic or Laboratory Based | 120 - 160 |
| Other Teaching & Research Staff | 120 - 150 |
| *Graduate Teaching / Research Assistants (GTA/GRA) | 64 - 80 |
| Executive | 200 - 300 |
| Administrative | 150 - 200 |
| Professional | 125 - 135 |
| Non-Exempt Technical | 100 - 125 |
| Non-Exempt Office / Clerical | 81 - 100 |
| Non-Exempt Crafts & Trades | by need |
| Non-Exempt Service | by need |
| *Student Employees | 36 - 64 |
*Individual offices or offices with multiple student offices
Conference Rooms:
| Group Description | Space (SF) |
|---|---|
| Conference Rooms; 20 people at 20-28 ASF/person | 400 - 560 |
Classrooms & Class Laboratories
Classrooms & class laboratories space guidelines:
| Group Description | Number of Stations
|
Net Assignable SF/Station | |||
|---|---|---|---|---|---|
| Seminar room - movable tables and chairs | 0 | 20 | 20 | 28 | 31 |
| Discussion classroom - fixed tables & chairs | 20 | 35 | 18 | 23 | 25 |
| Discussion classroom - movable tables & chairs | 20 | 35 | 21 | 25 | 28 |
| Discussion classroom - fixed tablet arms | 25 | 60 | 16 | 18 | 20 |
| Discussion classroom - movable tables & chairs | 25 | 60 | 16 | 20 | 22 |
| Lecture hall - fixed tablet arms | 60 | 150 | 16 | 18 | 20 |
| Lecture hall - fixed table & movable chairs | 60 | 150 | 22 | 24 | 26 |
| Lecture hall - fixed tablet arms | 150 | 250 | 15 | 17 | 19 |
| Lecture hall - fixed tablet arms | 250 | 300 | 14 | 16 | 18 |
| Lecture hall - fixed tablet arms | 300 | 500 | 14 | 15 | 17 |
| Computer classroom | 20 | 40 | 35 | 35 | 39 |
| Class laboratory support | Space ranges from 14% to 52% of the total class lab space depending on the discipline. | ||||
Research Space
Research lab space guidelines by station size and discipline:
| Discipline Categories | Disciplines |
|---|---|
| Intensive: 300 ASF average per research station | Biological Sciences, Engineering, and Physical Sciences |
| Moderately Intensive: 125 ASF average per research station | Computer Science, and Psychology |
| Non-Intensive: research done at the working station (office setting); an additional 15ASF average per station is needed. | Education, Communications, Language, Social Sciences, Business & Economics, Mathematics, and Statistics |
Research module example sizes:
| Module Dimensions | Area (SF) |
|---|---|
| 30’-0” x 11’-0” | 330 |
| 30’-0” x 10’-6” | 315 |
| 30’-0” x 10’-0” | 300 |

Research Support:
Based on a percentage of research space, generally 25% - 35%
Central Storage:
Based on a percentage of the space within a department/division depending on the discipline and specific program requirements.
